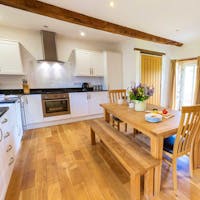Floor Plans
Rooms
-

Whinchat Barns - Dippers Rest: Bedroom 1, on the first floor with a kingsize bed Dippers Rest Bedroom 1
A first floor room with a king size bed plus room for a cot. There's an en suite bathroom that has a P bath with an overhead shower. Sleeps 2.
-

Whinchat Barns - Dippers Rest, Bedroom 2: A calm and restful space; you're bound to sleep well! Dippers Rest Bedroom 2
A ground floor room that can have either a superking or twin beds. It has shared use of the shower room with Bedroom 3. Sleeps 2.
-

Whinchat Barns - Dippers Rest, Bedroom 3: A superking or twin room on the ground floor Dippers Rest Bedroom 3
A ground floor with either a superking or twin beds. Right opposite there's a WC and there is a shower room that's shared with Bedroom 2. Sleeps 2.
-

Whinchat Barns - Wagtail Corner, Bedroom 1: A restful room with original rustic features Wagtail Corner Bedroom 1
A first floor room with a king size bed and an en suite shower room. Sleeps 2.
-

Whinchat Barns - Wagtail Corner, Bedroom 2: Sleeps 3 in a superking and a single bed, or in 3 singles Wagtail Corner Bedroom 2
A first floor room with the choice of 3 single beds or a superking and a single. Sleeps 3. The bathroom is next door and is shared with Bedroom 1 at Wagtail Corner. Sleeps 2.
-

Whinchat Barns - Dippers Rest: Age old original features blend seamlessly with modern convenience Kitchen
View ImagesIf requested, higchairs will be left in the kitchen areas for you. If your whole group wish to dine together, a dining table to seat 11 can be set up in Wagtail Corner for your arrival - this should be requested after you have made your booking.
-
- Equipment
For each cottage: 1 cot - 1 highchair - stairgates. These should be requested prior to your stay when selecting your bed configurations within your booking.











