Rooms
-

Bedroom - Strawberry Bedroom 1 - Strawberry
View ImagesBedroom 1 is the master bedroom, with southerly views over the garden. Arranged as a superking, there is an en suite bathroom with bath and separate shower.
-
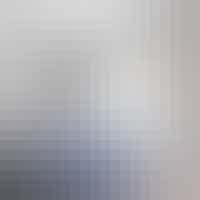
Bedoom Stripe Bedroom 2 - Stripe
A lovely cosy king size double, also with great views south over the garden. En suite bathroom with shower.
-

Bedroom - Ikat Bedroom 3 - Ikat
View ImagesSpacious, double aspect bedroom, which can be arranged either as a twin or Super king size double. En suite bathroom with shower.
-
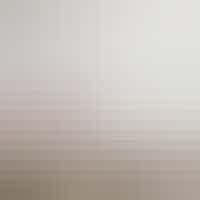
Bedroom - Shell Bedroom 4 - Scallop
Large twin bedroom, looking south. Next door to family bathroom, with bath.
-

Bedroom - Seahorse Bedroom 5 - Seahorse
View ImagesGround floor bedroom, arranged as king size double. En suite bathroom with shower. Underfloor heating throughout.
-

Kitchen/Living Kitchen
View ImagesThe stunning kitchen ( over 60 sqm) overlooks the front and rear gardens and incorporates a large kitchen island, dining area for 10 (comfortably) and cosy seating around an open fire at the far end. The kitchen has an electric Everhot with 3 ovens, 2 hot plates and 3 induction hobs. Dishwasher. Separate bar area.
-
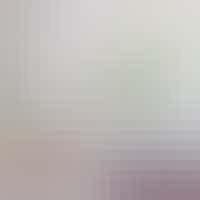
Greenhouse Greenhouse / extra kitchen
Running through to the characterful greenhouse, you’ll find plenty of fridge space and room for additional food storage if needed. 2nd dishwasher and Belfast sink. A highchair will be left for you in here, if requested.
-

Panelled room Snug
Comfortable and cosy panelled sitting room, with flatscreen TV and woodburner. Please note, we don’t get a terrestrial TV signal here, although you can stream terrestrial channels if you would like to.
-
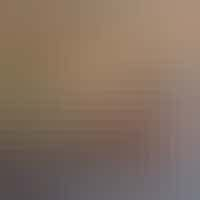
Study Office
View ImagesIf you need peace and quiet, the office is through the back of the snug. You’re welcome to browse the books, but please don’t take them with you!
-
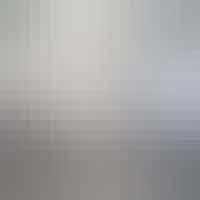
Bootroom Boot Room
There is a large area for boots and coats as you enter.
-
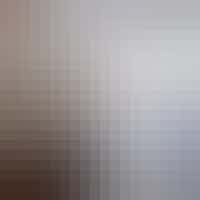
Hall Entrance Hall
View ImagesLarge entrance hall with grandfather clock. You’ll find everything you need for the beach in the old chest including towels, picnic plates and rugs.
-
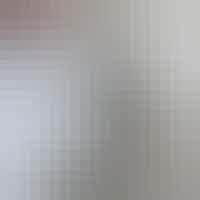
Utility Utility Room
Washing machine and tumble drier are in here, in case the Cornish weather gets the better of you!
-

Pingpong table Studio
There are table tennis facilities behind the sliding door on the ground floor. Through the front door you’ll find a shower and upstairs is the games room with pool table and seating.
-

Outside shower Outdoor Shower
You’ll find a great place to get the sand off just outside the studio and hooks for hanging up wetsuits outside.
































