-
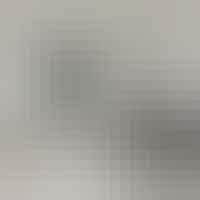
Lounge area Lounge area
View ImagesThe lounge area is situated at the front of this abode and has ample seating for 7 guests on the large corner sofa, with a TV and modern fire. It has recently been completely renovated and modernised to offer a welcoming stylish space which is bright and airy. There are views of the Salcombe estuary in the distance from the lounge area.
-
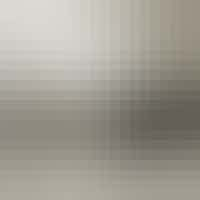
Kitchen area Kitchen
View ImagesThe kitchen is modern and stylish, having recently been fully renovated to a very high standard.
It includes an oven, hob, fridge and freezer, washing machine, tumble drier and dishwasher, nespresso coffee machine and toaster together with plenty of storage and ample crockery and glasses.
It offers a delightful place to prepare meals and there is a central island unit with a couple of bar stools, offering a place for guests to gather whilst preparing food and drinks.
-
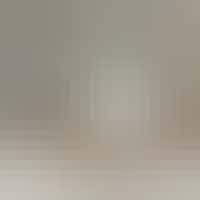
Dining space Dining area
The dining area is situated in the middle of the open plan living space.
There is a large modern dining room table, with sufficient seating for up to seven guest.
It is a bright and airy space, with a modern display unit and offers a relaxed place to enjoy meals together whilst on holiday.
-
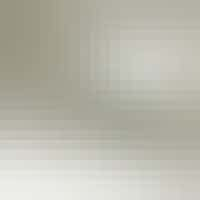
Bedroom 1 Bedroom 1
Bedroom 1 is located at the front of this abode and is bright and airy. It has a super kingsize bed, set of drawers, dressing table and mirror, wardrobe, TV and bedside cabinet.
-
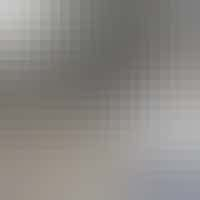
Bedroom 2 Bedroom 2
View ImagesThis bedroom is located on the second floor of the abode and has a large velux window, with views of the Salcombe estuary. It has a double bed, bedside table, lamp and a small hanging area with shelves.
-
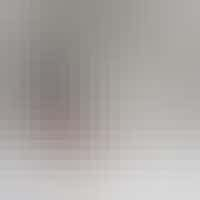
Bedroom 3 Bedroom 3
This bedroom is located on the second floor and is situated towards the rear of the abode. It has a double bed and a velux window looking out across the rear garden.
-
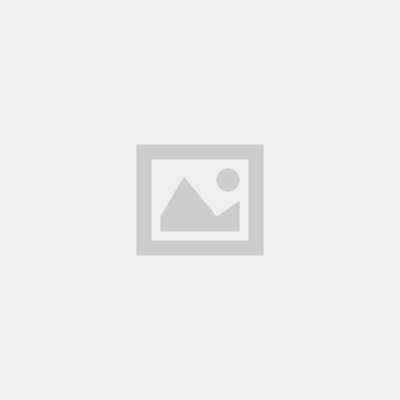
We don't have an image of this room just yet, sorry. Bedroom 4
This bedroom is located on the first floor and has a single bed. It has stylish coordinating furniture with a single bed, a single wardrobe with drawers, a chest of drawers, and large mirror.
-
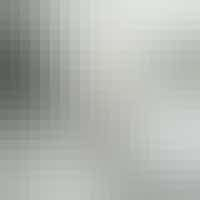
Bathroom Bathroom & toilet
View ImagesThe bathroom is located on the first floor, together with a separate cloakroom. Both have been recently refitted in a modern and contemporary style.
The bathroom includes a free standing bath, a walk in shower, a vanity unit with a hand wash basin and mirror, a toilet and a heated towel rail.
There is also a separate modern cloakroom located on the first floor, with a toilet, vanity unit with hand wash basin and mirror.
-
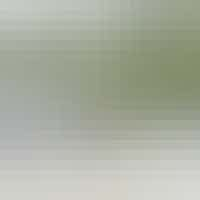
Garden area Rear Garden
View ImagesThere is a delightful terraced rear garden accessed via a series of steps. It provides a wonderful quiet outdoors space for alfresco dining or to enjoy down time with a book.
The garden is tiered, with an area of decking that has luxury outdoor furniture to accommodate up to 7 guests for dining or relaxing.
There are some wonderful coastal views from the top tier of the garden.
















